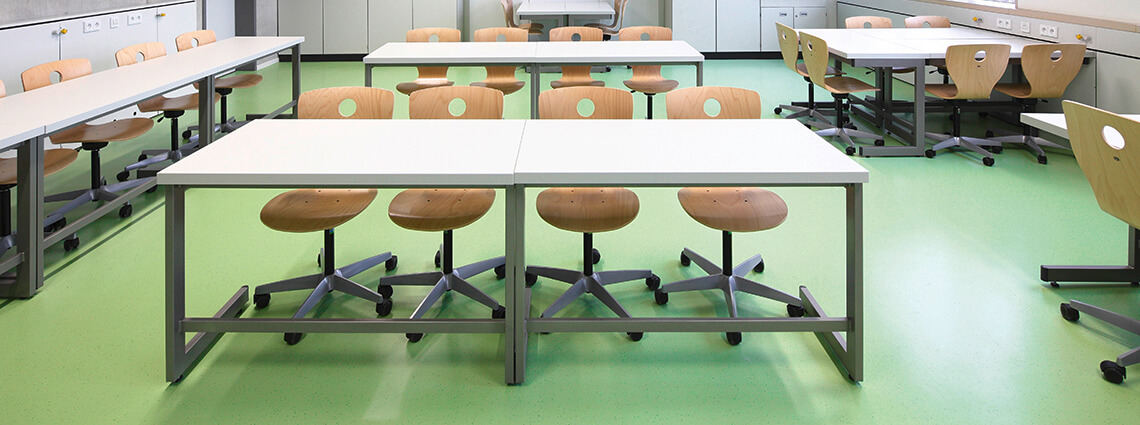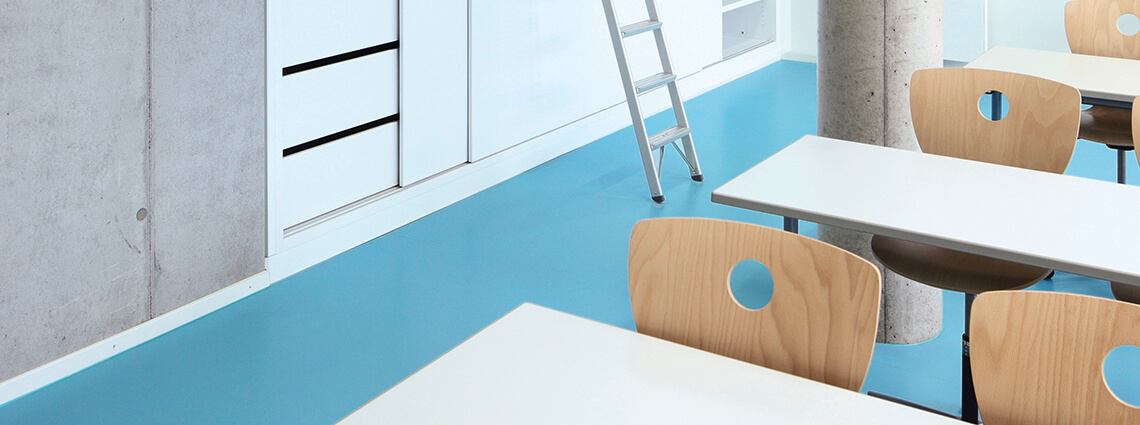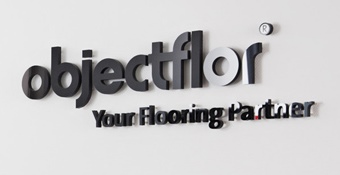Prälat-Diehl Secondary School, Gross-Gerau
The colourful rubber floor covering from objectflor gives every area an individual identity
" It’s a free choice of colours, not selected according to functions or colour guide systems. " – Gerhard Dallendörfer, architect from the planning agency of Loewer + Partner Architects
What kind of architecture do schools need, so that students can learn better? One answer can be found in the new building for the senior section at the Prälat-Diehl School in Gross-Gerau, as a modern place of learning.
In the Media Centre, niches provided with colourful rubber flooring invite people to read and relax. The students are on their own, while at the same time have visual contact with the entrance hall. Such carefully thought-out details distinguish modern places of learning from the functional schools of past decades. The new building for the senior section at the Prälat-Diehl School in Gross-Gerau provides rooms with the emphasis on wellbeing, where people can live better, teach better, and learn better. The building is technically innovative, and as a passive house is a fine example of economical use of resources. For reasons of energy conservation, use is made of night cooling by way of aperture flaps integrated into the façade, and large solid concrete surfaces, which store a cooled ambient temperature and release it with a time delay technique.
Lively modern colours from the objectflor rubber floor collection
Rough-cast concrete surfaces against large windows, recurrent circular shapes, and striking colours – a striking contrast. The choice was made for more than 6,000 square metres of rubber floors, hard-wearing and design-focused at the same time, from the ARTIGO-MONDO Group, marketed in Germany exclusively by objectflor. The modern colour range gave the designers the opportunity of putting some very particular design touches into effect: “It is a free colour choice of four tones, not selected according to functions or colour guide systems”, is how the architect Gerhard Dallendörfer explains the concept, from the planning agency Loewer + Partner Architects. “For example, we didn’t want the physics teachers to stay all the time in yellow rooms only.” As a result, the colours appear to change at random, and give each room its own atmosphere. As well as the floor covering, the walls behind the washbasins very effectively match the respective colour of the rubber floor. As well as this, the colours, two of which were produced as special creations, likewise blend decoratively into the wall niches and seat niches. As communication areas, they enrich the range of classrooms required, focusing on the needs of the students and contributing to giving the school building a truly distinctive identity.






